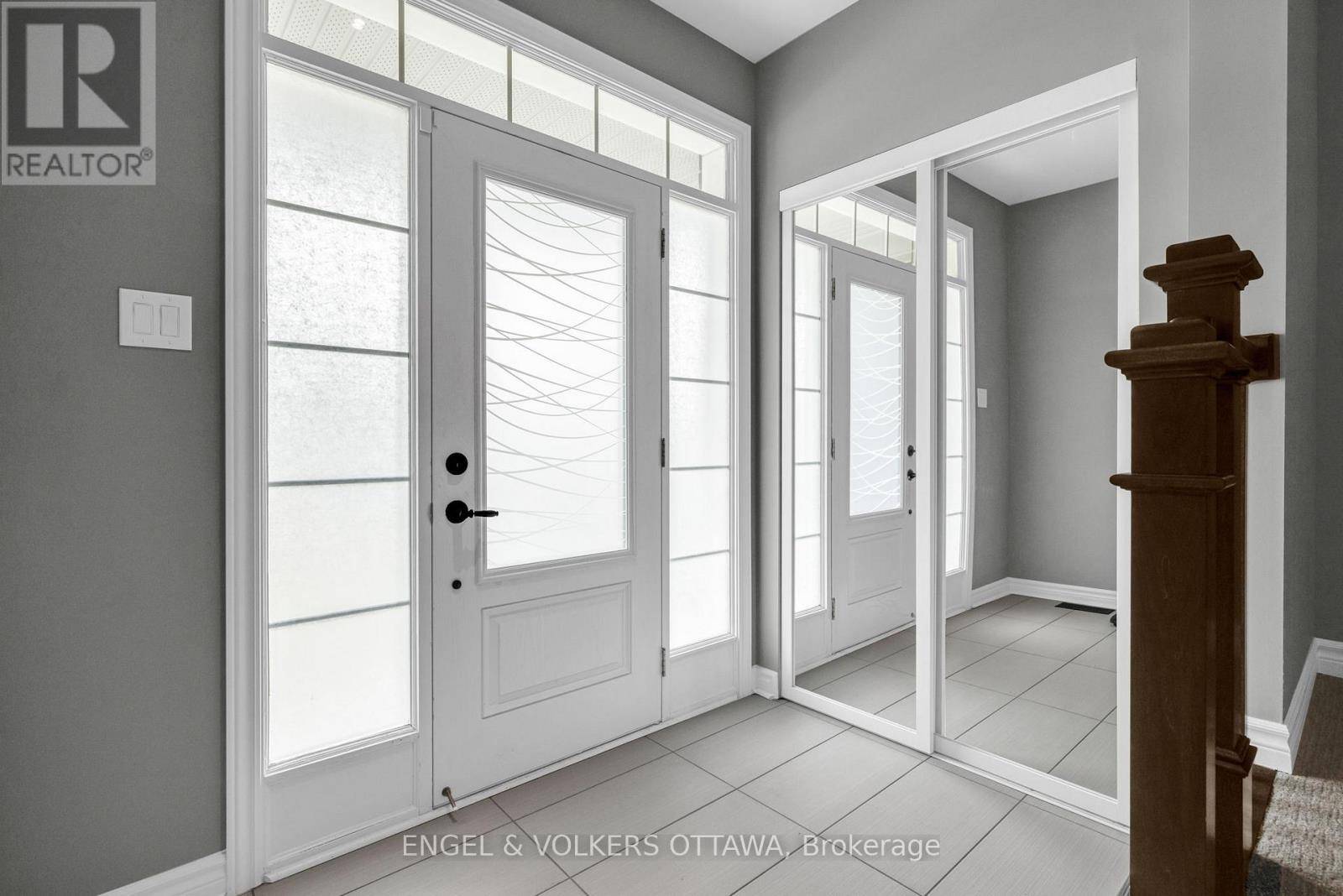3 Beds
3 Baths
1,500 SqFt
3 Beds
3 Baths
1,500 SqFt
Key Details
Property Type Single Family Home
Sub Type Freehold
Listing Status Active
Purchase Type For Rent
Square Footage 1,500 sqft
Subdivision 9007 - Kanata - Kanata Lakes/Heritage Hills
MLS® Listing ID X12150792
Bedrooms 3
Half Baths 1
Property Sub-Type Freehold
Source Ottawa Real Estate Board
Property Description
Location
Province ON
Rooms
Kitchen 1.0
Extra Room 1 Second level 3.96 m X 4.95 m Primary Bedroom
Extra Room 2 Second level 3.14 m X 3.2 m Bedroom
Extra Room 3 Second level 3.4 m X 3.4 m Bedroom
Extra Room 4 Main level 4.21 m X 2.89 m Kitchen
Extra Room 5 Main level 4.26 m X 2.59 m Dining room
Extra Room 6 Main level 4.41 m X 4.49 m Living room
Interior
Heating Forced air
Cooling Central air conditioning
Fireplaces Number 1
Exterior
Parking Features Yes
Fence Fenced yard
Community Features Community Centre
View Y/N No
Total Parking Spaces 4
Private Pool No
Building
Story 2
Sewer Sanitary sewer
Others
Ownership Freehold
Acceptable Financing Monthly
Listing Terms Monthly
"My job is to find and attract mastery-based agents to the office, protect the culture, and make sure everyone is happy! "







