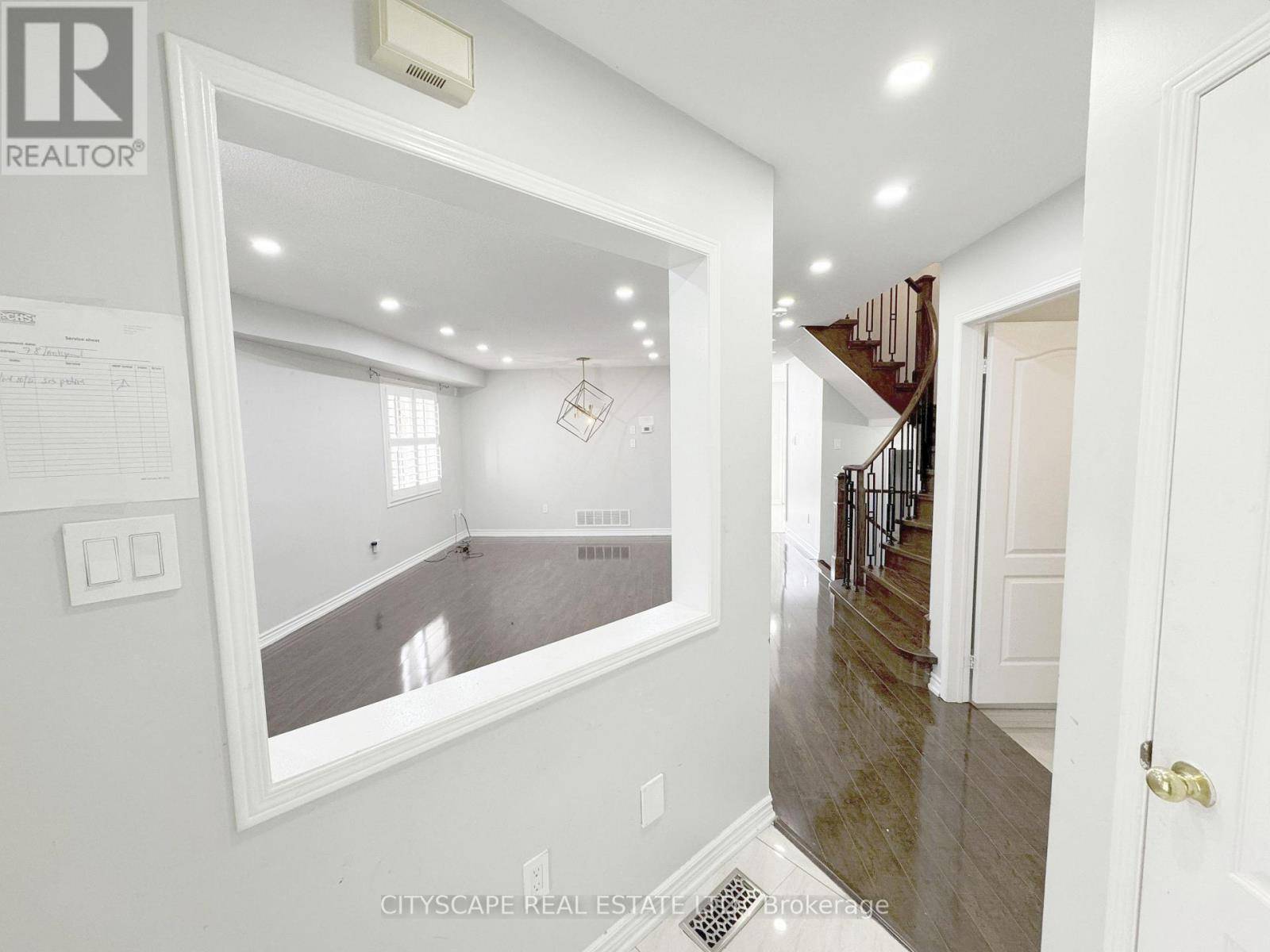6 Beds
4 Baths
2,000 SqFt
6 Beds
4 Baths
2,000 SqFt
Key Details
Property Type Single Family Home
Sub Type Freehold
Listing Status Active
Purchase Type For Sale
Square Footage 2,000 sqft
Price per Sqft $549
Subdivision Sandringham-Wellington
MLS® Listing ID W12243700
Bedrooms 6
Half Baths 1
Property Sub-Type Freehold
Source Toronto Regional Real Estate Board
Property Description
Location
Province ON
Rooms
Kitchen 2.0
Extra Room 1 Second level 3.63 m X 3.36 m Bedroom 3
Extra Room 2 Second level 3.64 m X 3.2 m Bedroom 4
Extra Room 3 Second level 6.48 m X 4.86 m Primary Bedroom
Extra Room 4 Second level 3.38 m X 3.02 m Bedroom 2
Extra Room 5 Second level 2.48 m X 2.27 m Bathroom
Extra Room 6 Basement 4.26 m X 1.59 m Kitchen
Interior
Heating Forced air
Cooling Central air conditioning
Flooring Ceramic, Laminate, Tile
Fireplaces Number 1
Exterior
Parking Features Yes
View Y/N No
Total Parking Spaces 3
Private Pool No
Building
Story 2
Sewer Sanitary sewer
Others
Ownership Freehold
"My job is to find and attract mastery-based agents to the office, protect the culture, and make sure everyone is happy! "







