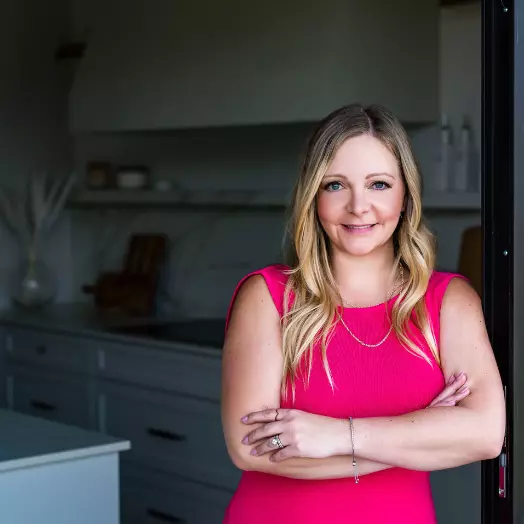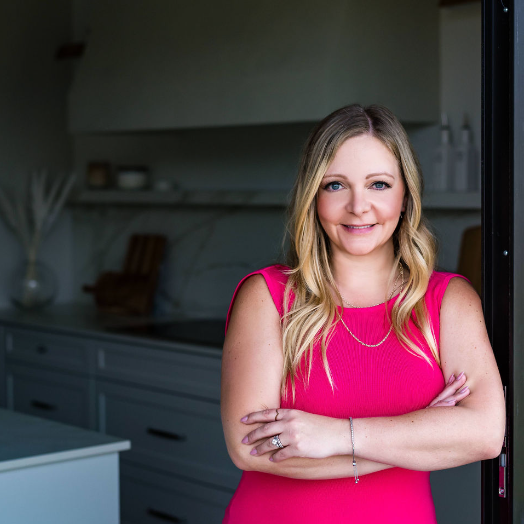
4 Beds
4 Baths
2,172 SqFt
4 Beds
4 Baths
2,172 SqFt
Open House
Sat Sep 13, 1:00pm - 3:00pm
Key Details
Property Type Single Family Home
Sub Type Freehold
Listing Status Active
Purchase Type For Sale
Square Footage 2,172 sqft
Price per Sqft $335
Subdivision Summerwood
MLS® Listing ID E4456249
Bedrooms 4
Half Baths 1
Year Built 2015
Lot Size 4,295 Sqft
Acres 0.098607406
Property Sub-Type Freehold
Source REALTORS® Association of Edmonton
Property Description
Location
Province AB
Rooms
Kitchen 1.0
Extra Room 1 Basement 5.02 m X 5.51 m Family room
Extra Room 2 Basement 3.52 m X 3.44 m Bedroom 4
Extra Room 3 Main level 3.67 m X 4.48 m Living room
Extra Room 4 Main level 3.95 m X 3.79 m Dining room
Extra Room 5 Main level 3.95 m X 4.43 m Kitchen
Extra Room 6 Upper Level 3.44 m X 4.64 m Primary Bedroom
Interior
Heating Forced air
Cooling Central air conditioning
Fireplaces Type Unknown
Exterior
Parking Features Yes
Fence Fence
Community Features Public Swimming Pool
View Y/N No
Private Pool No
Building
Story 2
Others
Ownership Freehold
Virtual Tour https://unbranded.youriguide.com/420_still_creek_cres_sherwood_park_ab/

"My job is to find and attract mastery-based agents to the office, protect the culture, and make sure everyone is happy! "







